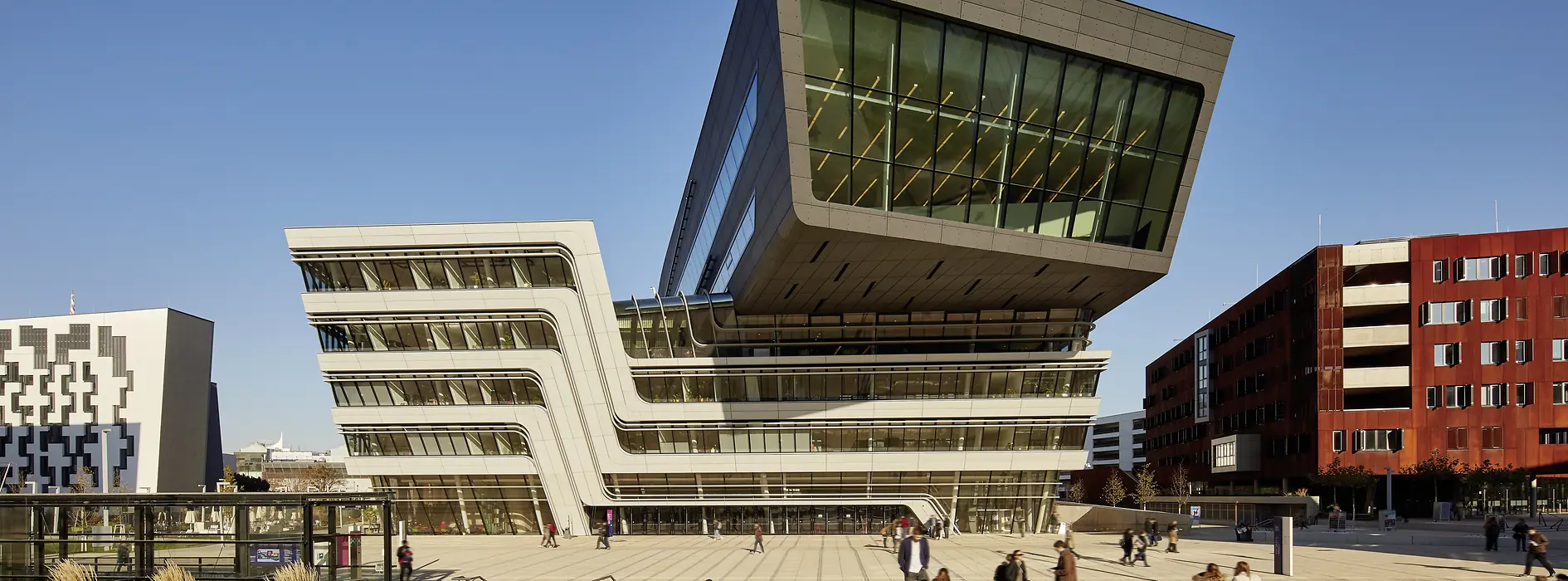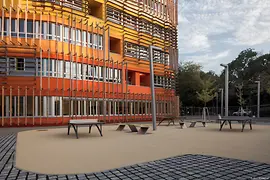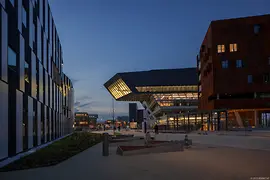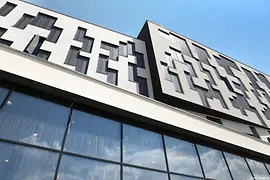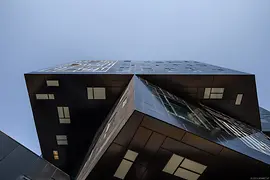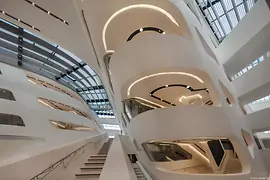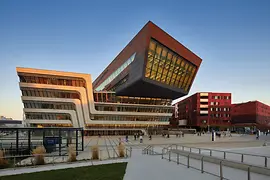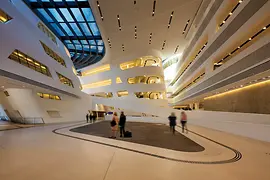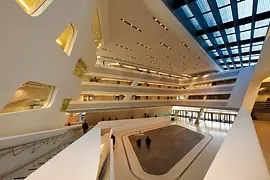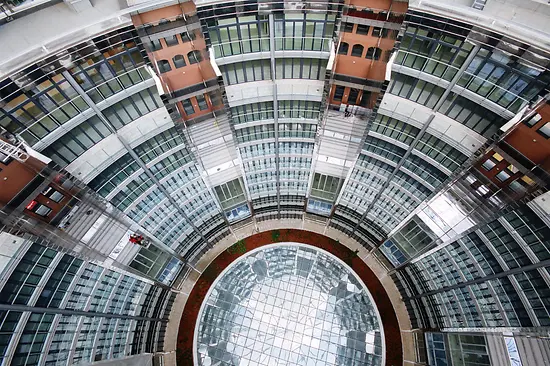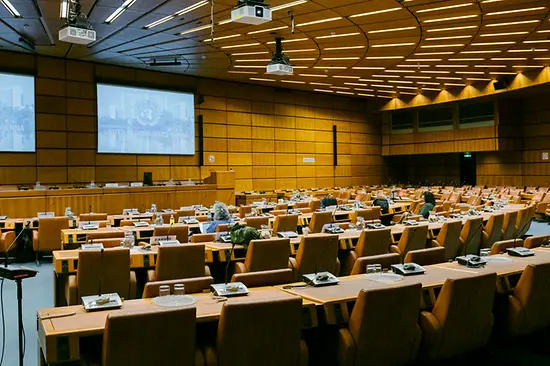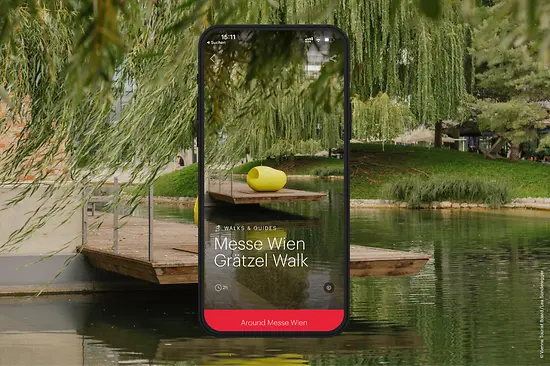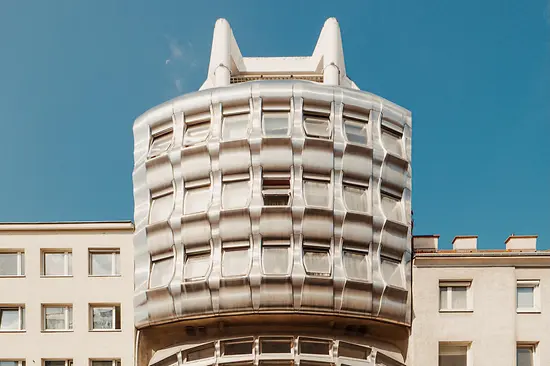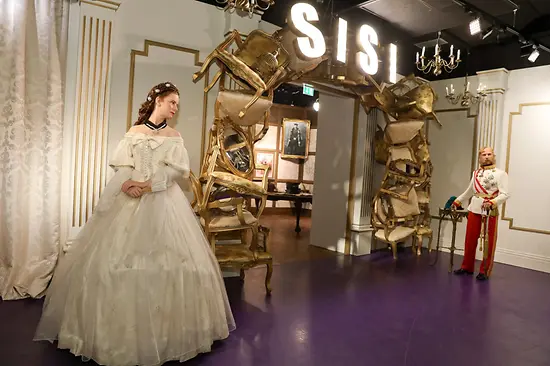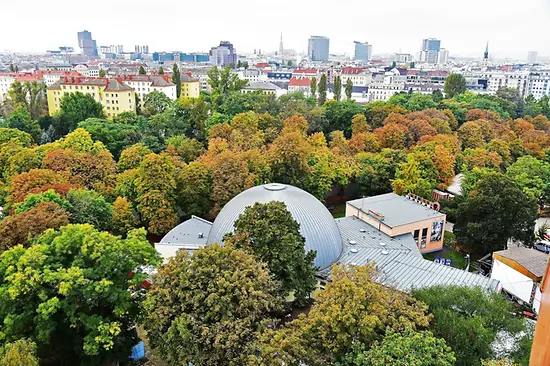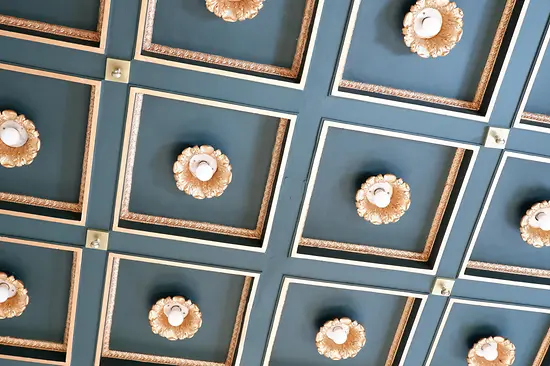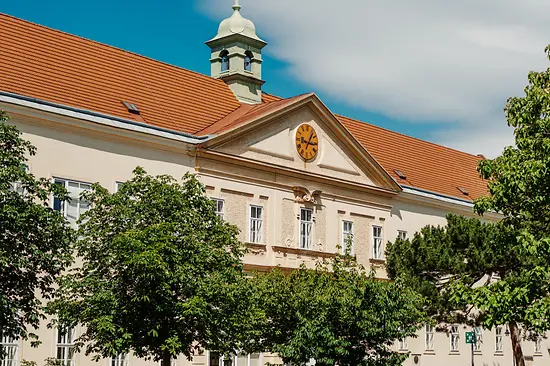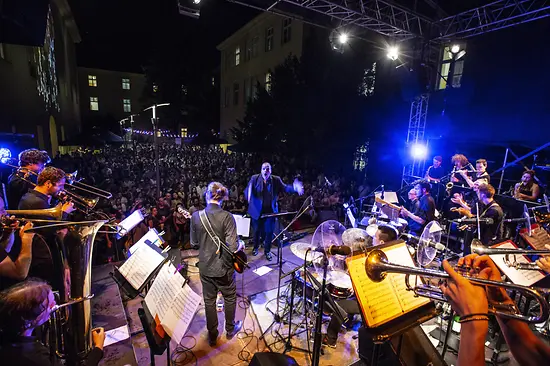New campus of the University of Economics and Business
There's space here for 25,000 students and 1,500 employees, the building cost EUR 492 million and took 41 months to complete: the new campus of the Vienna University of Economics and Business is the new architectural landmark next to the Prater. The building was designed by world-renowned architecture offices:
- Zaha Hadid Architecture from Hamburg was responsible for the "Library & Learning Center".
- CRABstudio from London was in charge of faculty building D3 and the administrative building.
- The studio of Hitoshi Abe from Sendai, Japan, designed faculty building D2 and the "Student Center".
- Estudio Carme Pinós S.L. from Barcelona provided the design for faculty building D4.
- NO.MAD Arquitectos from Madrid constructed the "Executive Academy".
- BUSarchitektur ZT Gmbh from Vienna was responsible for faculty building D1 and the "Student Center".
Above all, Zaha Hadid's imposing library building stands out on the new campus. The rest of the buildings are grouped around it. The futuristic architecture is a real head-turner. However, its interior purpose – it is a university campus, after all - is a given.
The entire area is the bigger than the size of twelve football pitches: 35,000 m² were built on, 55,000 m² are available as publicly accessible open space. The entire campus was built on the basis of a "Green Building" concept: building envelopes and facilities were planned to be as energy-efficient as possible.
Guided tours
- The Architecture Center Vienna offers two-hour guided tours of the campus of the Vienna University of Economics and Business Administration on request.
Registration: morandini@azw.at
Mininum number of participants: 15 people
Meeting place: U2 station Messe-Prater (Messe exit) - Architectural tours (fee payable) by "Architectural Tours Vienna" beginning in August (registration required)
- Welthandelsplatz 1, 1020 Wien
- www.wu.ac.at
